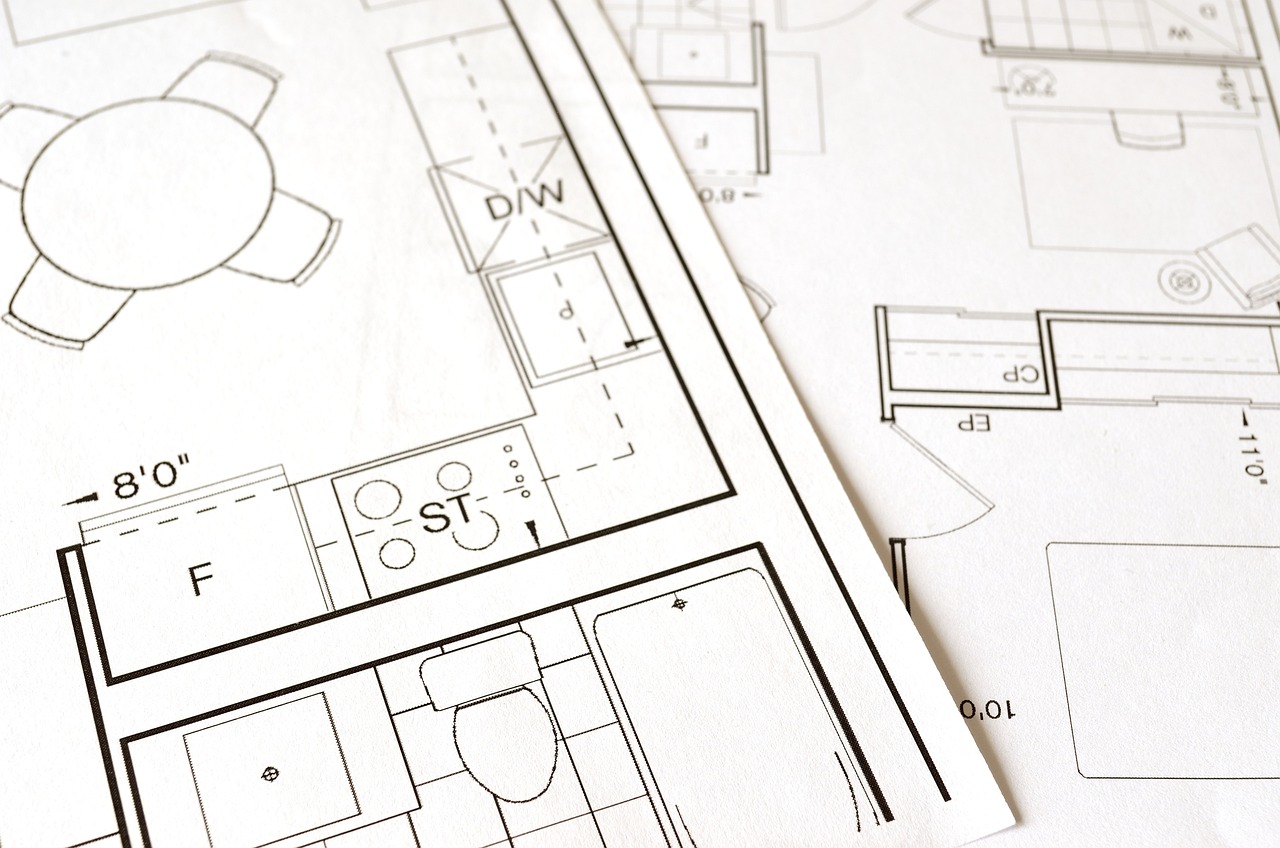A custom home lets you incorporate unique details and features into your living space. Working with reputed custom home builders can help you bring your dream house into reality. Here are ways to plan and design your house with ease:
Determine Your Goals and Budget
When planning and designing your house, establish your goals and budget to help you decide on what you can do with your home. Determine the features and amenities that matter to you and your family, such as custom tile showers, personalized kitchen cabinets, or low E-vinyl windows. You could also include granite countertops in kitchens or bathrooms and composite shingles on the roof. You want your budget to incorporate interior furnishings, appliances, and fixtures.
Other elements include landscaping and outdoor amenities like gardens, patios, and pools. Custom home builders can help you create a budget depending on the construction and labor costs.
Create a Design Brief
A comprehensive design brief can help architects or designers understand your needs and vision effectively. Inform these experts about the property’s location, size, and the distinct characteristics of the site. Detail the number of bedrooms, bathrooms, and additional spaces you require, like a home office, gym, and entertainment room.
You’ll also want to share your aesthetic preferences for interior and exterior design, including color schemes and materials. This also includes your preferred architectural style, such as modern, traditional, colonial, or contemporary. Discuss the need for sustainable aspects like solar panels and energy-efficient HVAC systems. You can also talk to professional home designers about the expected timeline for completion, bearing in mind deadlines or important dates.
Develop Concept Plans
After creating a feasible design brief, you can work with qualified home builders to develop concept plans. They can create initial rough sketches and layouts according to your home goals and budget. The sketches provide a visual representation of the overall design and flow of the potential house.
With the sketch, you can see the placement of rooms, entryways, and general design concepts. The plan can also show the type of siding, roofing, flooring, countertops, cabinetry, and lighting for your tailored home. Once you review the concept plan, the architect can adjust or improve the design to suit your preferences.
Obtain Permits and Approvals
Your architect or builder can assist with obtaining the necessary permits and approvals from local authorities before construction begins. The permits will depend on your location, the scope of the project, and local regulations.
Standard permits include building, zoning, environmental, and utility permits. An experienced builder can submit permit applications with information like architectural plans, site plans, engineering details, and the project timeline. After approval, pay permit fees and keep copies of these permits on-site for reference and inspection purposes.
Hire Reputable Custom Home Builders
Custom home builders can help you easily plan and design your home under a specified timeline. They can also provide a selection guide to help you choose suitable personalized finishes and materials. Choose trusted builders who offer warranties or insurance for added financial protection. You can review the builder’s portfolio to assess their design style and determine if they’re a good fit.





Be First to Comment